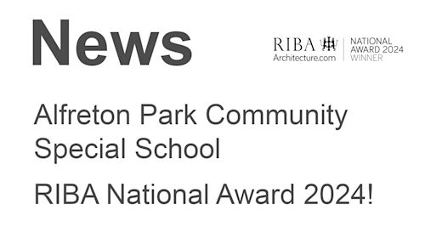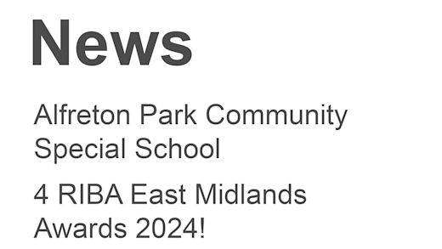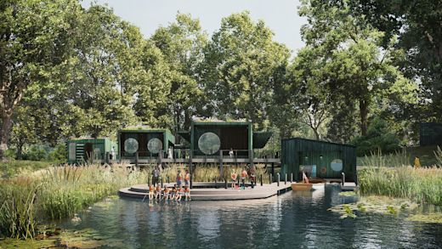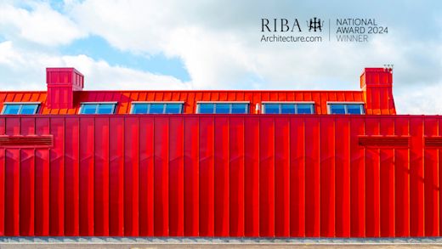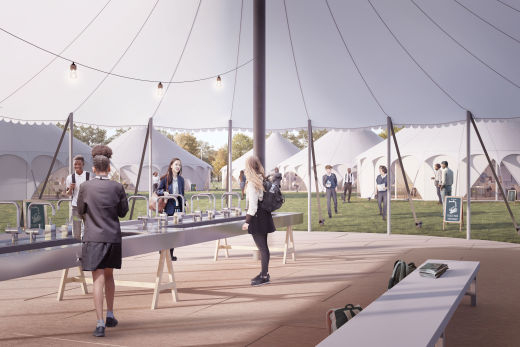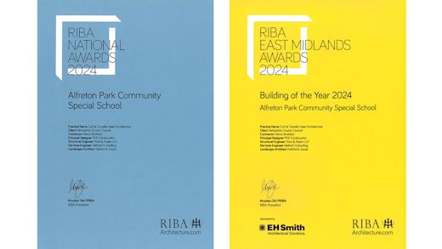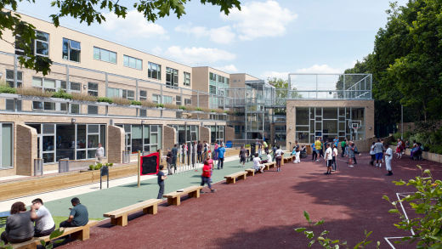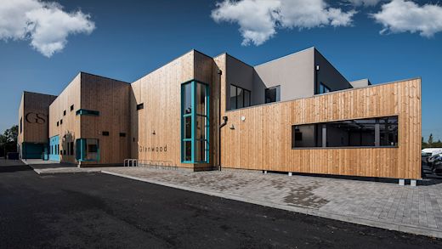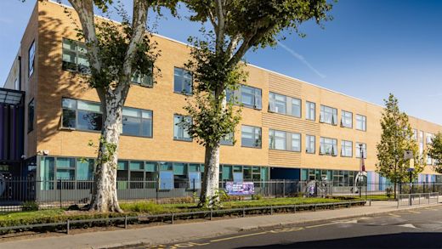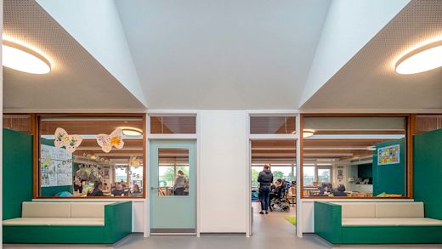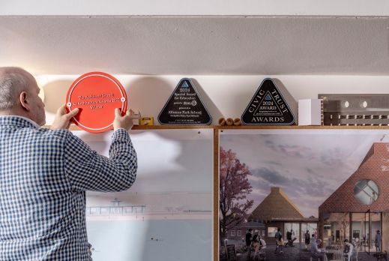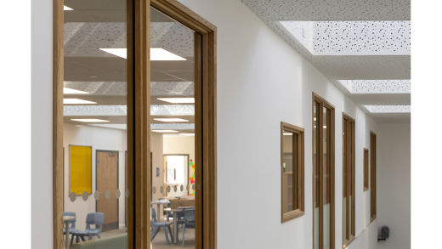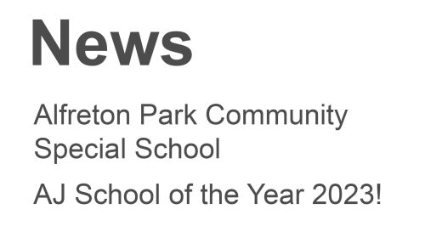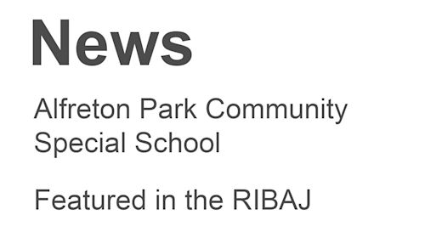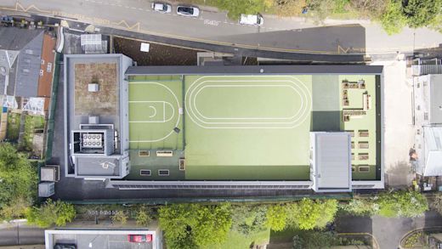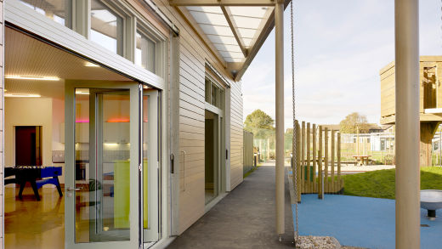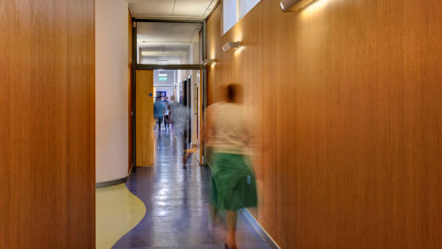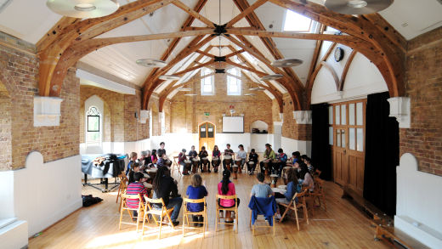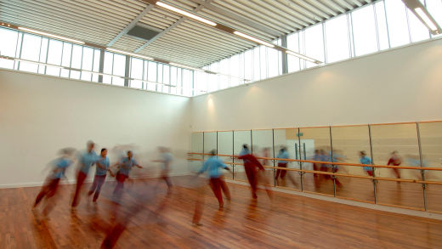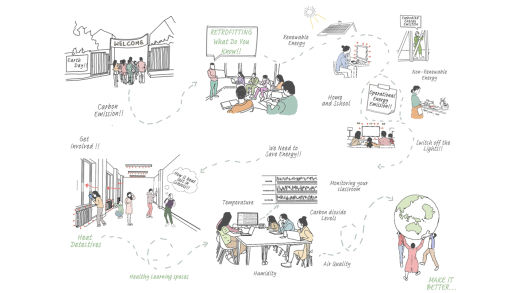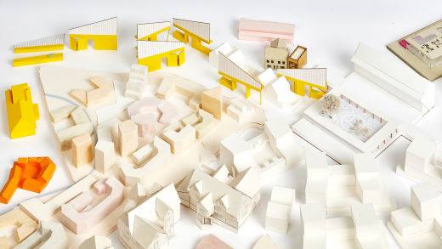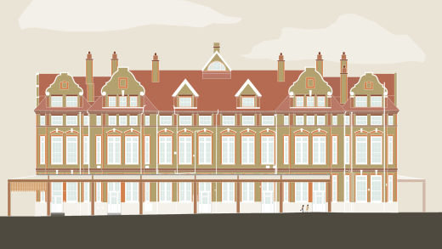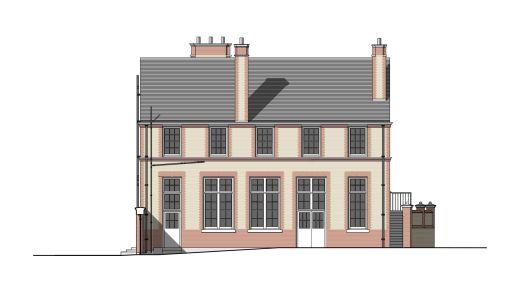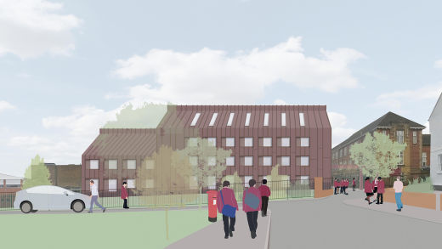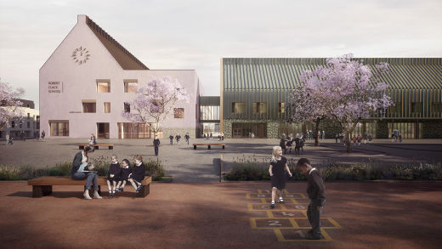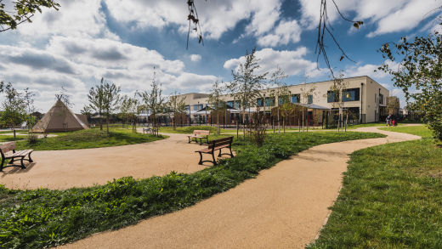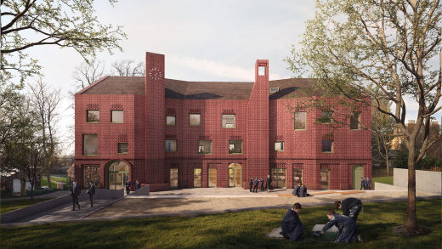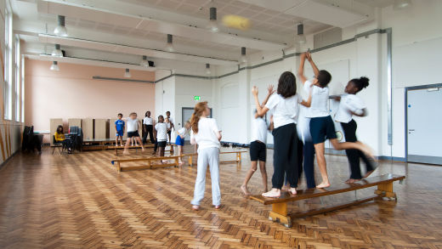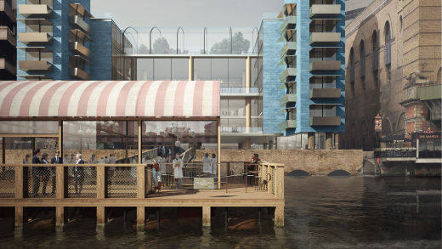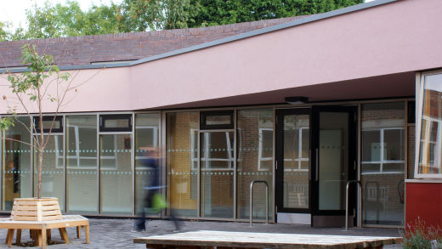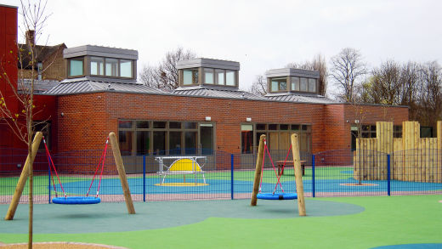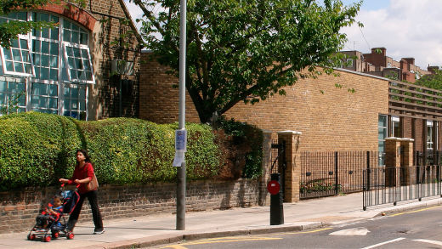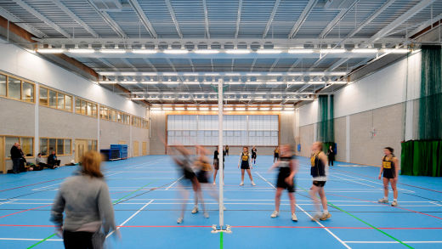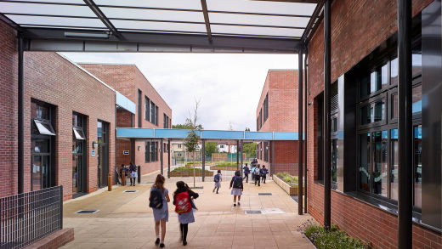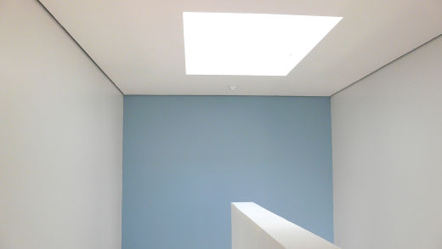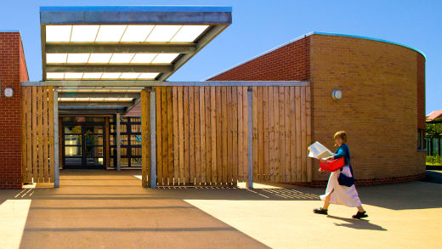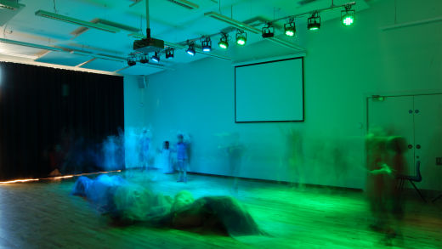Work
Perseid SEN School
Merton, London
Client
London Borough of Merton
Awards
London Planning Award 2010, Shortlisted
This is a purpose built school in Merton for 56 students aged 11 to 19 with severe, complex and profound learning difficulties, including Autistic Spectrum Disorder, Hearing impairment, and physical disabilities, on a sensitive site adjacent to a Site of Importance for Nature Conservation (SINC), and a fine public open space. A wide range of stakeholders were consulted, including staff, governors, students, families, health and children’s services, and local people.
As well as National Curriculum learning spaces, there are sensory, physiotherapy, occupational therapy medical and personal care provision and a fully equipped hydrotherapy pool and associated facilities. The building is mostly single-storey, to ease accessibility and minimise visual impact on the public green space. Its cranked plan enables it to form a discreet barrier between the vehicle and pedestrian area to the South and the students’ outdoor spaces to the North. A welcoming, continuous canopy leads from bus drop off area to the main entrance.
Two wings house a Key Stage cluster of learning and support spaces. The East wing also contains hall, studios and kitchen, hydrotherapy and fitness suite. First floor sixth form and staff rooms are reached directly from the main entrance by a lift big enough for groups of wheelchair users. Zoning enables parts of the building to be used for training, community use and extended day or holiday schemes.
The main cladding materials are brick and timber, with a mixture of sedum and metal pitched roofs. Strong, simple forms with minimal decoration avoid confusion and over-stimulation of sensitive and distractible students. Low, pyramidal roofs over classrooms to the rear identify students’ bases and break up the building’s linearity. A variety of stimulating, colourful and calming external spaces accommodate special apparatus, sports, sensory garden, trim trail and horticulture. School and community share use of the football pitch and SINC.
"Our wonderful school buildings allow our pupils to flourish in facilities for learning that truly do enable us to trail blaze holistic learning."
Tina Harvey, Headteacher

