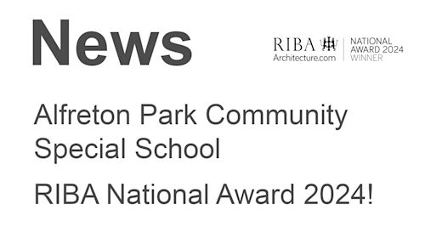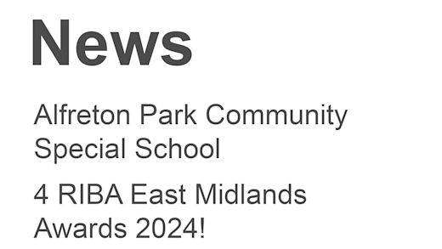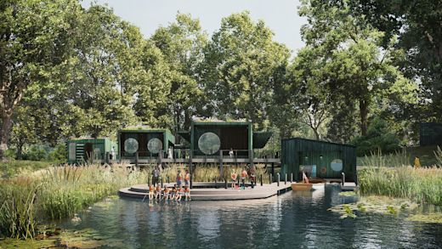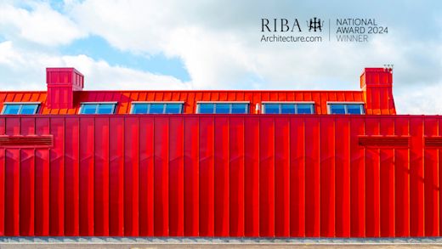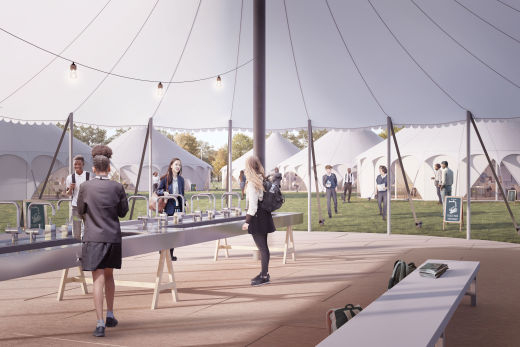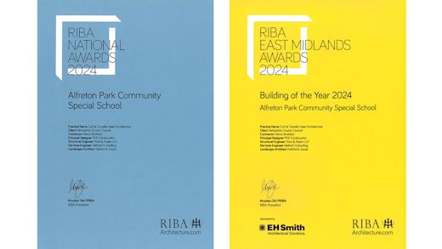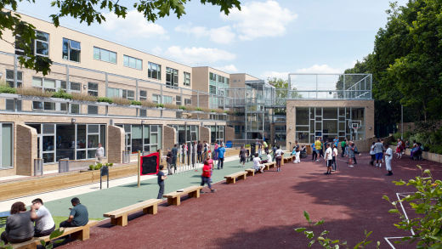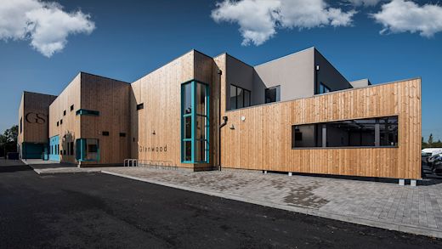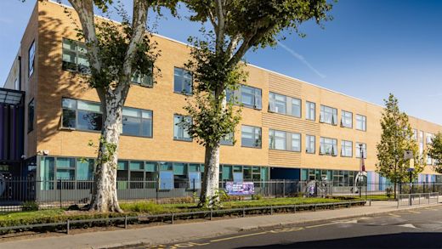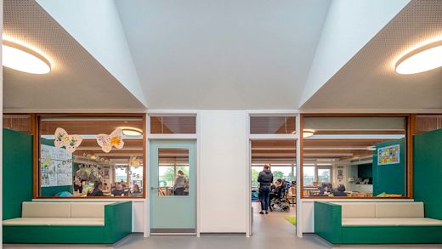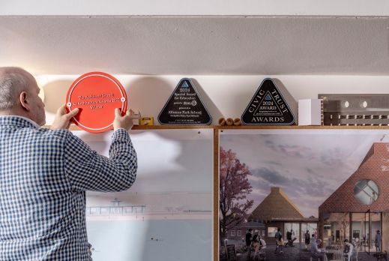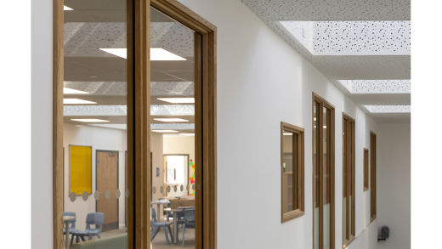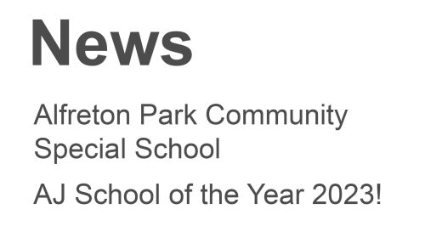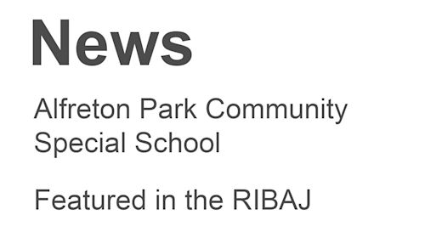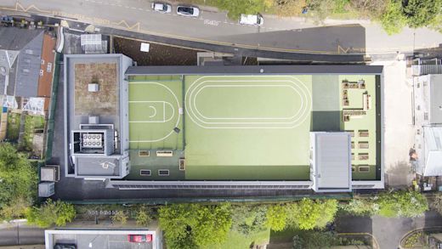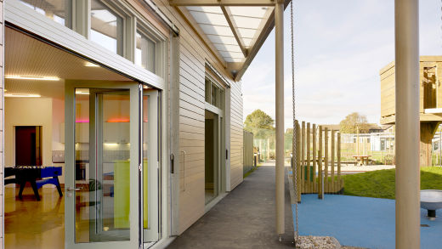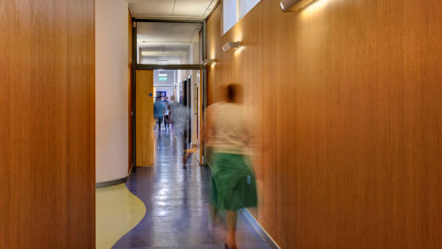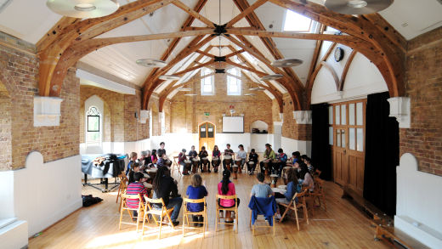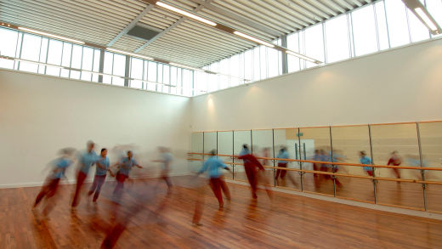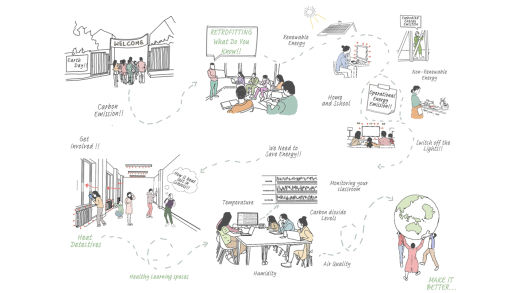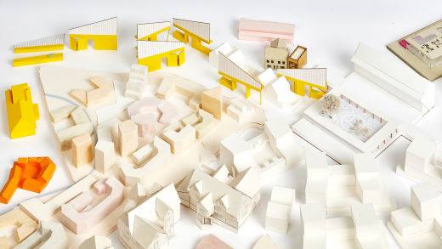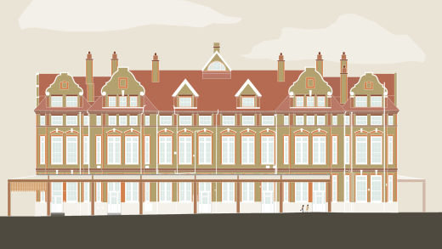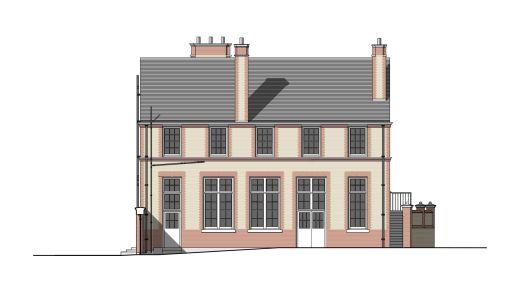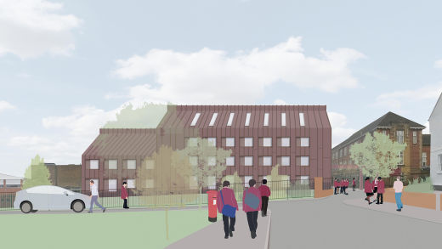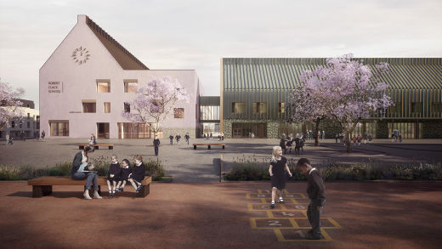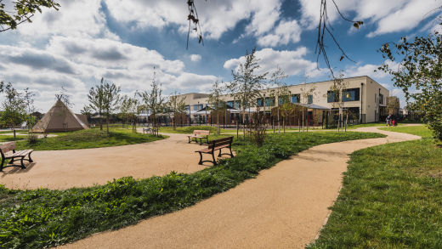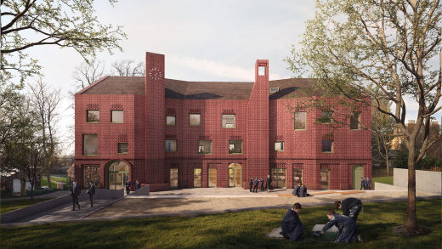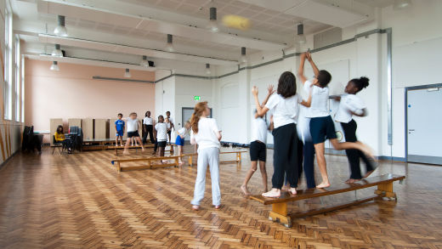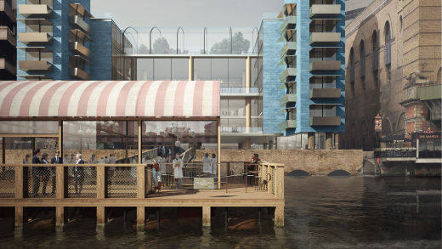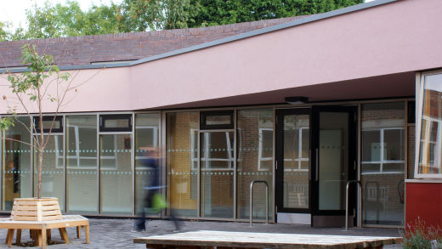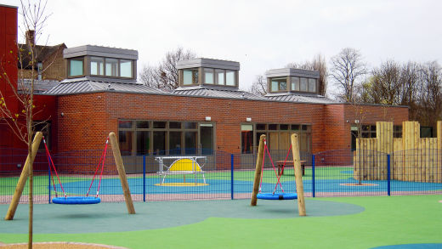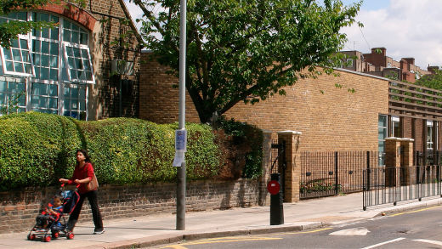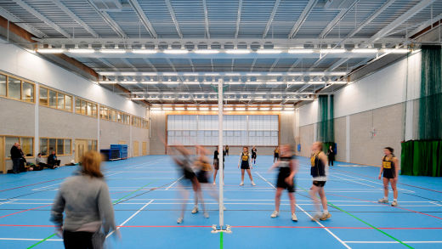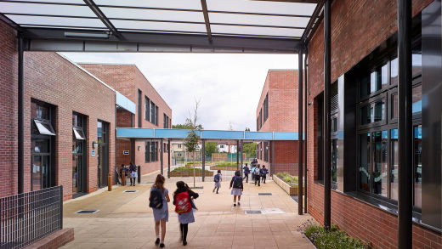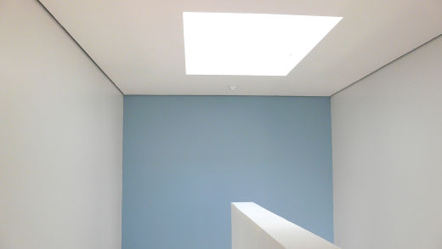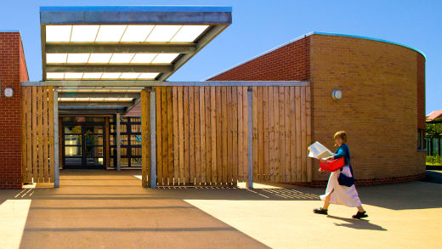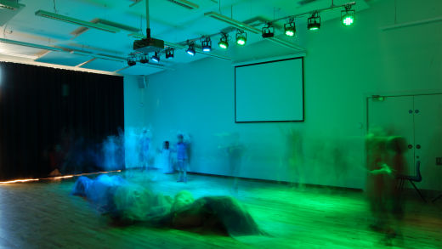Work
Kentish Town Primary
Camden, London
Client
London Borough of Camden
Awards
Camden Design Award 2004 Winner
Kentish Town School is a mainstream Primary School with several pupils with physical disabilities and a reputation for its work with inclusion. The school was housed in three separate buildings, on a restricted site on the edge of a conservation area. Developing from an original brief to look at access for children with mobility problems, a masterplan was developed to make the school fully inclusive for all its pupils, realised over five years
Phase A installed hygiene facilities in all buildings. Phase B included alterations to classrooms allowing full access to the school curriculum for children with disabilities and a new therapy suite to solve the problem of lost curriculum time for children travelling elsewhere for therapy. Phase C is an extension joining two existing parts of the school. A glazed entrance leads to the reception area and state-of-the-art ICT and SENco suites. This forms the new “heart” of the school. A lift gives access to a mezzanine which provides offices and rooms for one-to-one teaching. A robust timber pergola unifies the appearance of the school from the street and connects the entrance to a covered play area.
The warm stock bricks and steeply pitched slate roof of the extension resonate with the materials of the Victorian building, whilst being contemporary in design. A bold addition links the original building with the infant block and a new school entrance is created between them, with a dramatic red canopy floating over. The same bricks are used for a new wall that wraps around the entrance as a curved plane, screening the south-facing 70’s block as it transforms into a timber pergola. The pergola in turn then transforms into a large canopy, under which a plane of grass-green safe play surface mimics a lawn. The pergola is lit at night, dramatically accentuating the twin posts that appear to float along the ramp wall. Internally, natural light is used to unify the spaces, dramatising the transition between new and old and lighting the ICT suite via a curved rooflight washing over the curved wall.
Sustainability considerations included the use of recyclable materials (brick, slate, timber); highly levels of insulation, natural ventilation and lighting, and ecological paint throughout.
The development reflects the pride the school has in its inclusive facilities and ethos, and exemplifies Camden’s approach to community, the environment and access to learning.

