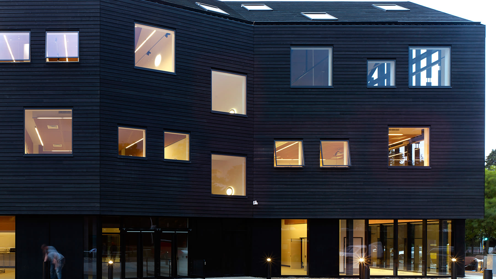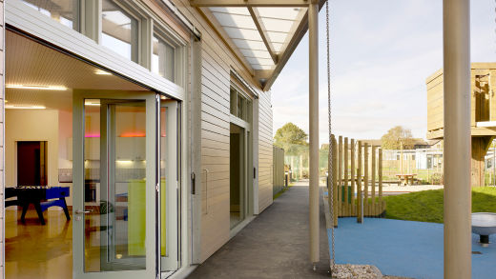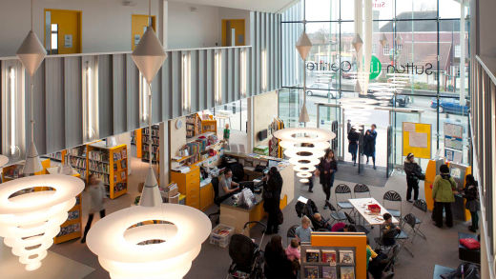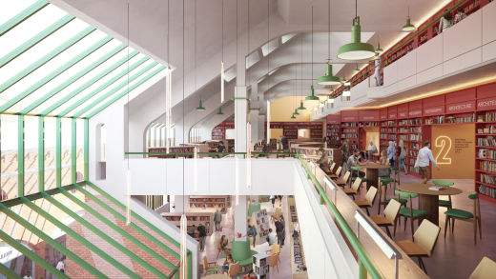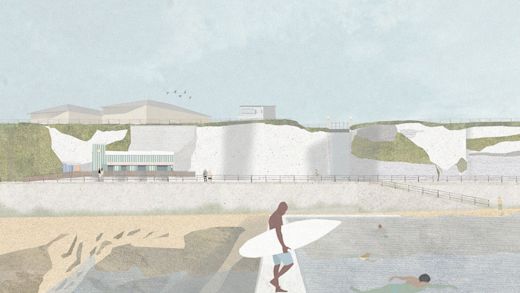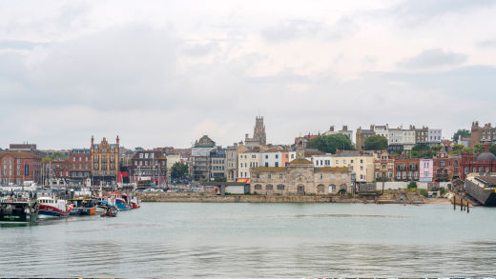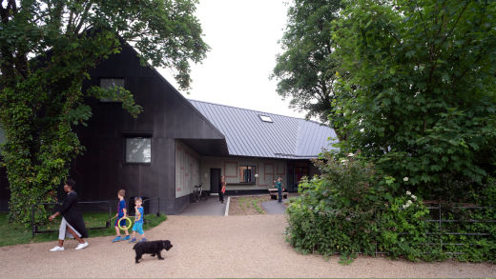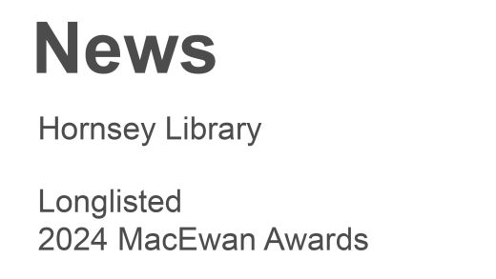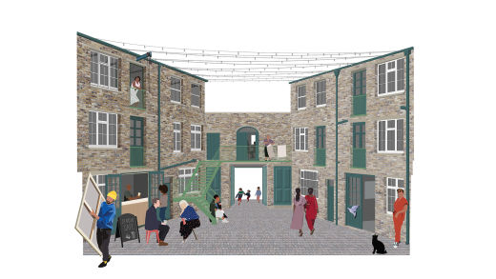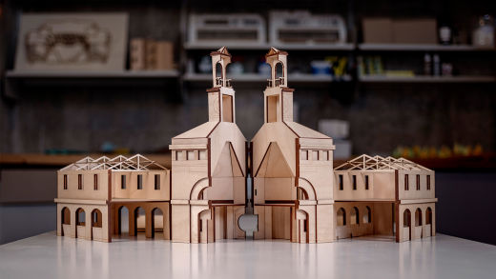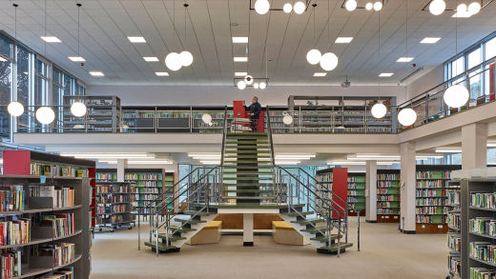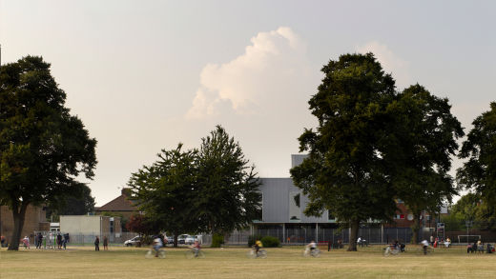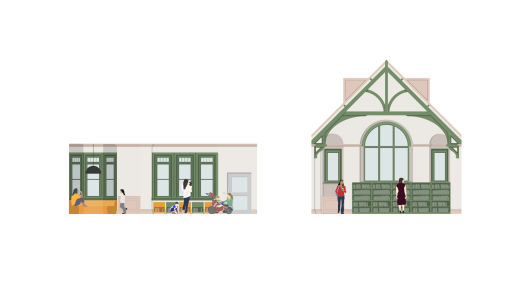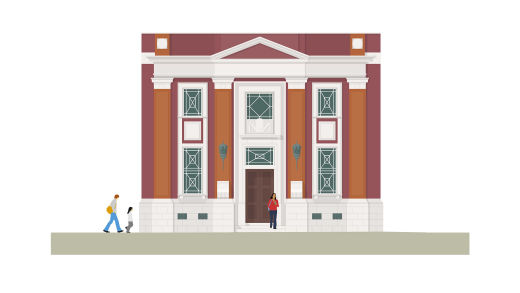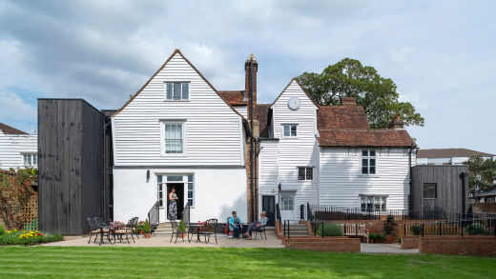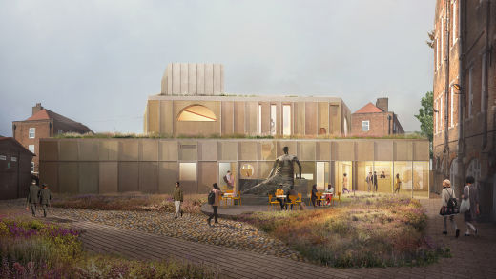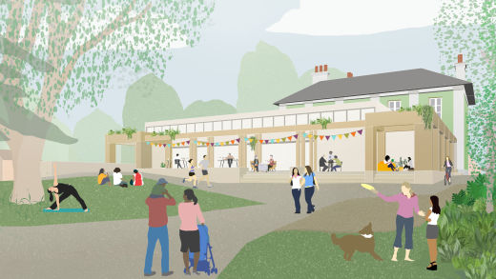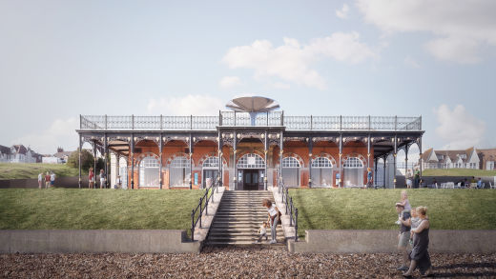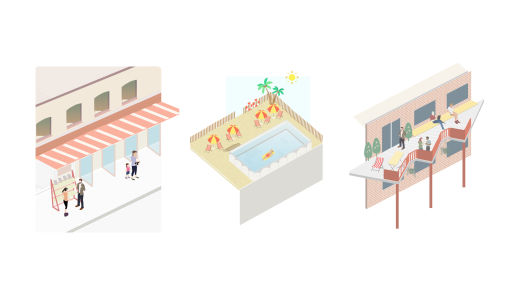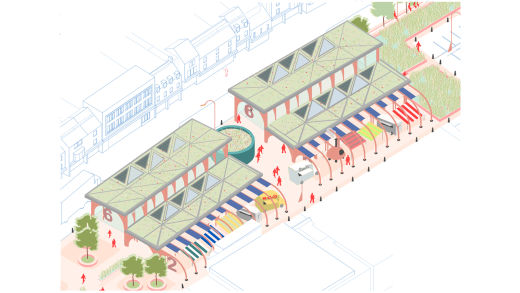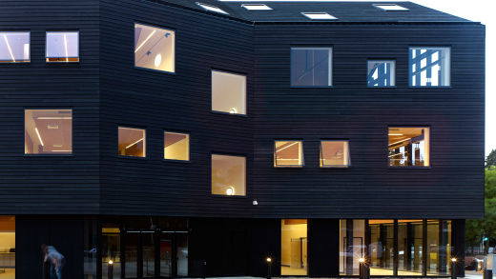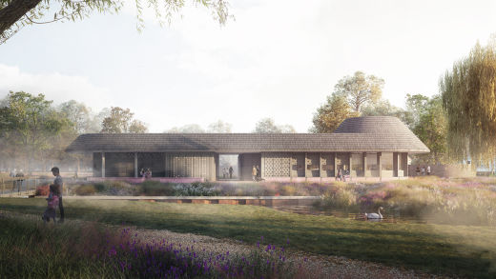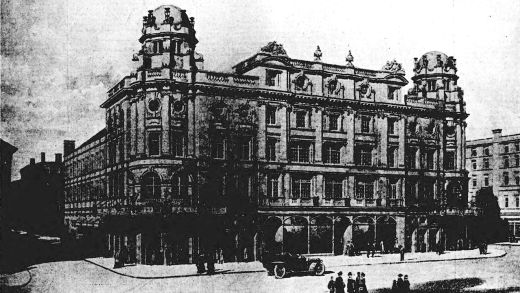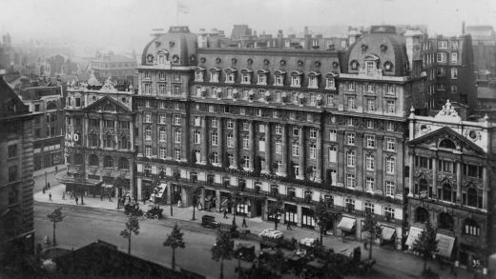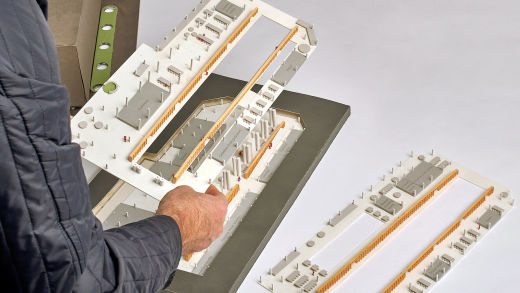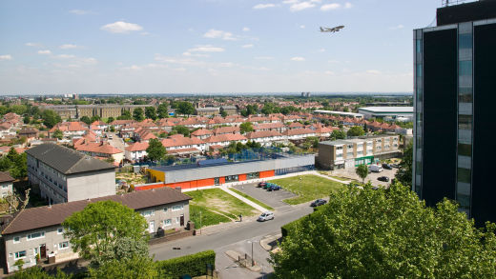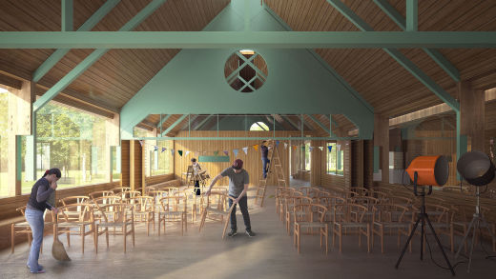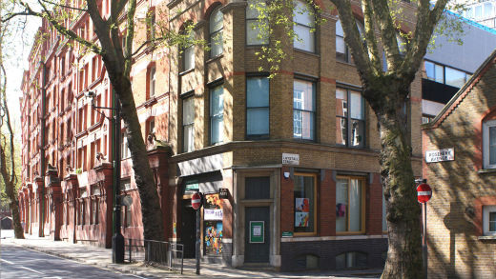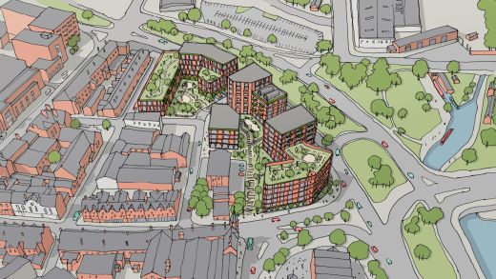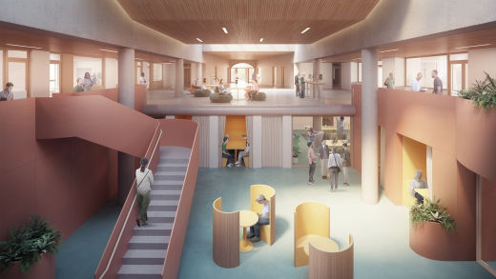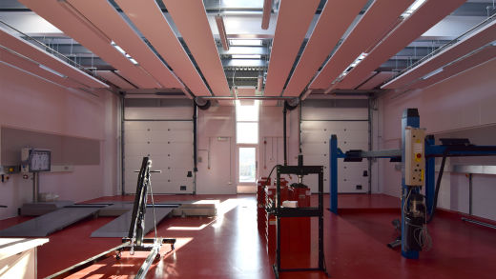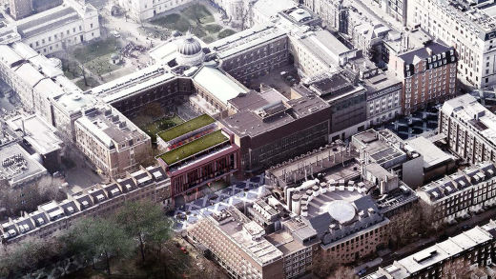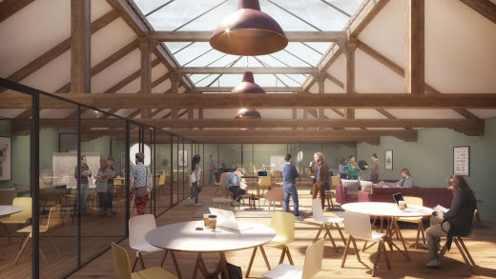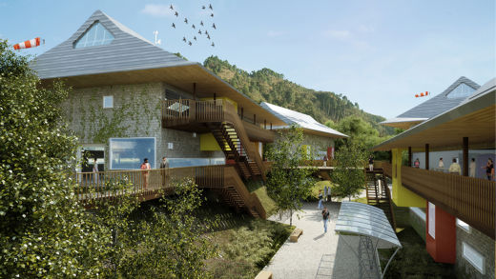Work
Big House for the Arts
Norwich, Norfolk
Client
City College Norwich
Awards
AJ Excellence Award Winner 2014
Civic Trust National Award Winner 2014
BCIA Award Shortlisted 2014
RIBA East Award Shortlisted 2014
City of Norwich People’s Project of the Year Award
Undertaken by Wayne Head while Director at BDP, Creative Arts Hub or “Big House for the Arts” is a multi-functional building supporting City College Norwich’s vision to deliver outstanding and innovative creative and digital arts provision. It contains three purpose-built floors for performing arts rehearsal spaces, digital arts, and traditional art and design including fashion. The performance spaces and art studios can be opened up to be used for larger shows, public events and gallery spaces.
As the first stage in the college’s masterplan, it is designed to express a distinct college identity while supporting internal connectivity at building and campus scale.
The scheme responds to the local vernacular, drawing on the black massing and visible roof volumes of the ancient barns in Norwich city centre, and the highly glazed west walls of its churches. Its strong and pure black timber clad architectural frame means that it can absorb its transient and messy activities well.
The ground floor of the building is largely glazed in order to promote transparency, allowing views towards each of the diverse activities and through the dance studio to the garden beyond. Loft-like interiors on the upper floors give a great sense of openness and create the atmosphere of a professional gallery arrangement.
One of the key drivers of the design was the use of circulation space to promote informal meetings between students. Double-banked corridors were avoided, and small ‘pockets of interaction’ created around a central naturally-lit space. Thoughtfulness with regard to access is evident throughout the scheme and at the main entrance where a gentle gradient has been enabled to ensure that all users arrive happily into what is a building cutting into a sloping site.
