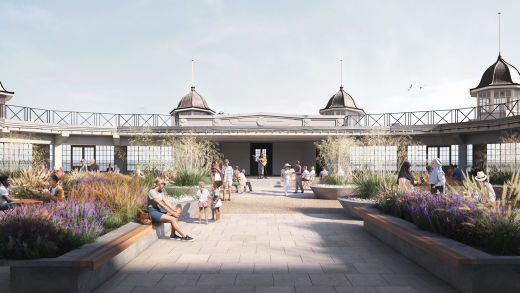Work
Great Yarmouth Market Masterplanning
Feasibility Study
Client
Great Yarmouth Borough Council
We produced two feasibility options for a marketplace in Great Yarmouth, the first for a budget of £2 million and the second was a higher cost alternative for £4 million.
Simple roof forms inspired by historical market buildings house the main six-day market space, while an innovative roof design collects rainwater and solar energy. A retractable membrane lowers to create temporary walls, weather proofing the market during the winter, but providing natural ventilation during warmer months.
The landscaped southern end of the site highlights the old crossing point with a difference in paving colour and size, a simple transition that tells the public how to use the space, while a central obelisk structure becomes a civic meeting point and highlight of the townscape.
Innovation comes through a rill that runs the length of the site following the natural gradient of the town and filtering water that is collected from the roofs of the structure. The water gets filtered through reed beds and is then reused by the market stall owners, connecting the landscape back to the market.
The new landscape zones reduce the unused parking facilities and frames the building, shop fronts and carpark with a water bed. This is an area to rest, sit and enjoy opposite the shop fronts, giving shoppers a breaking point with a calming backdrop. To the south end of the site, the event space offers tactile seating design that can be simply used as benches in the day. Its simple hardscape design protrudes from the landscape, providing a unity to the whole site.





