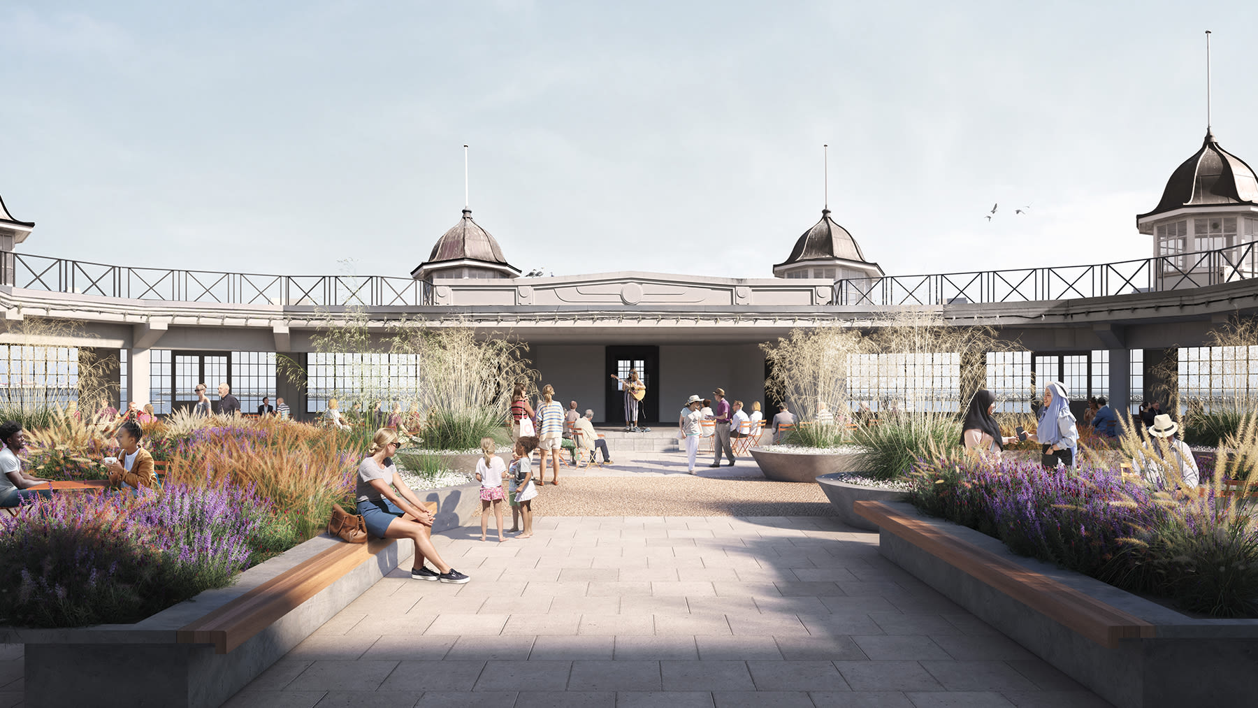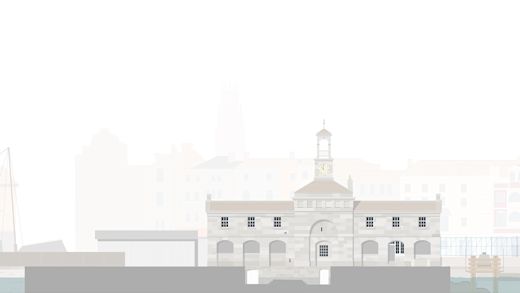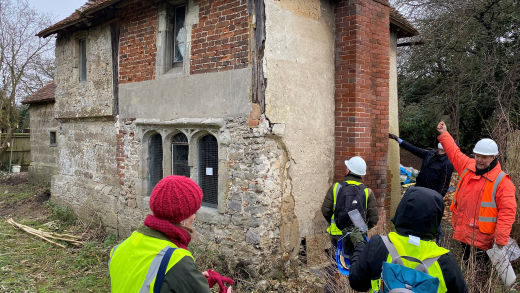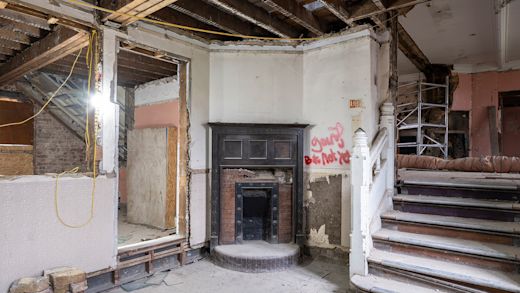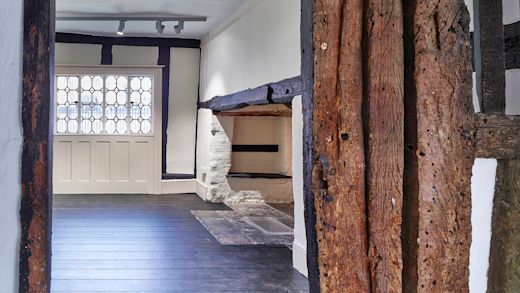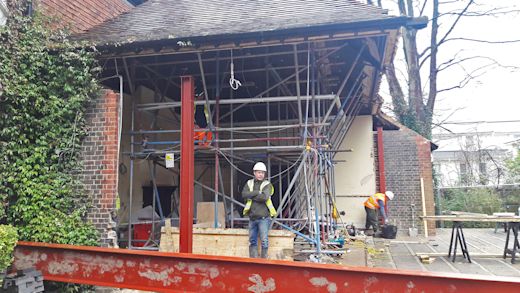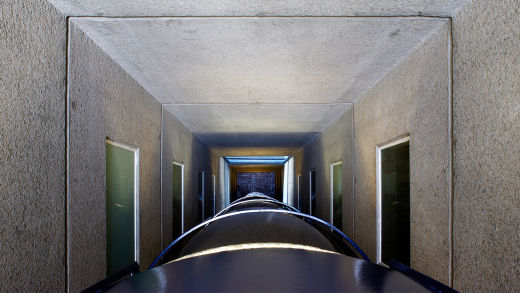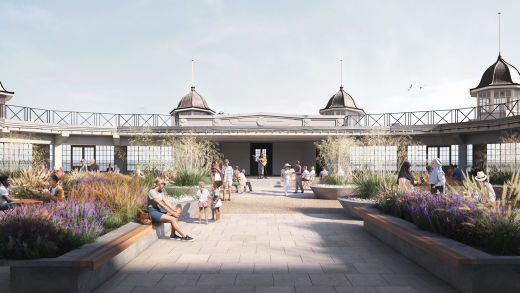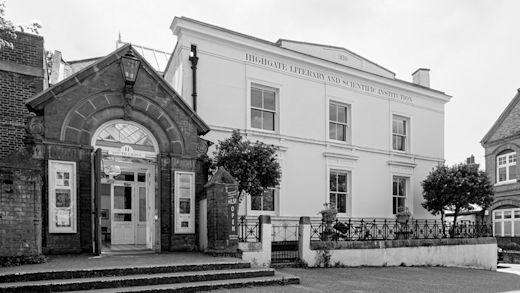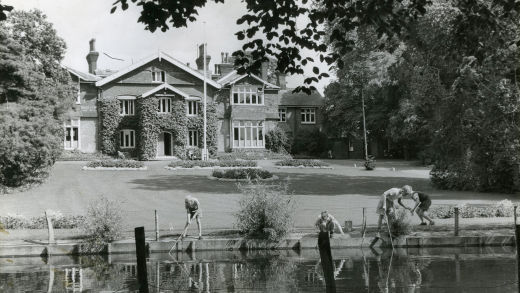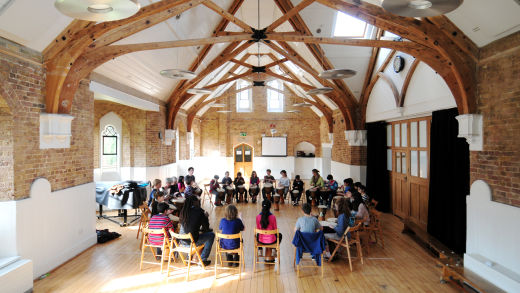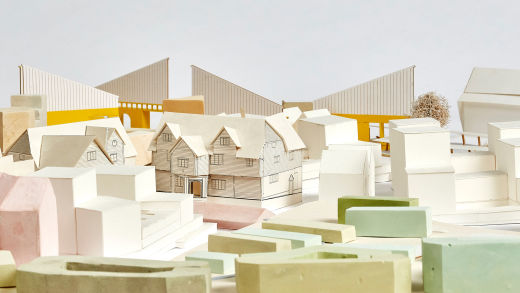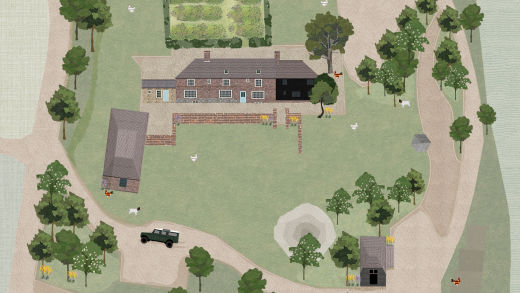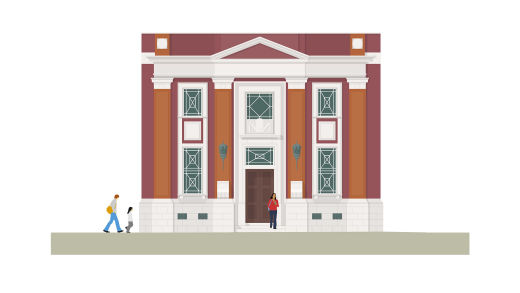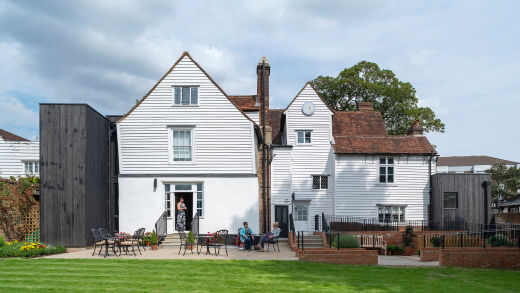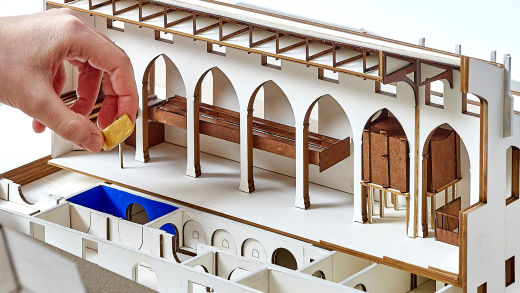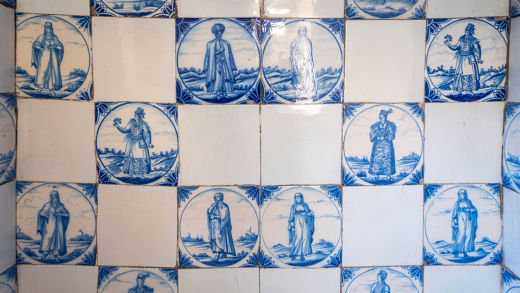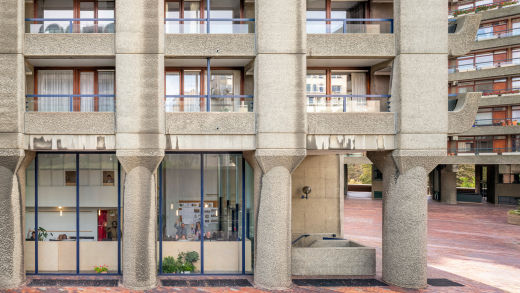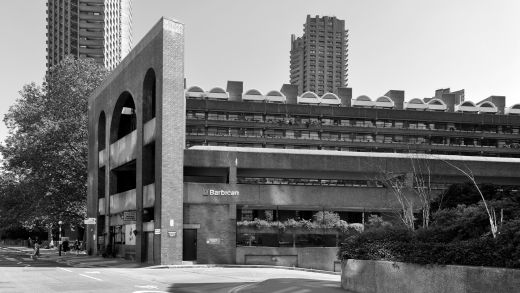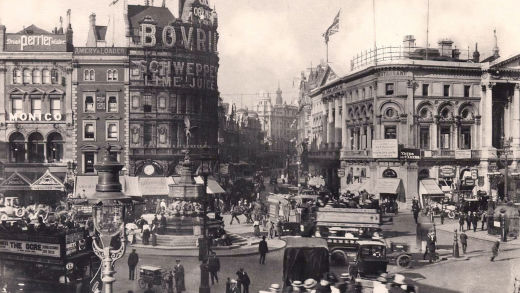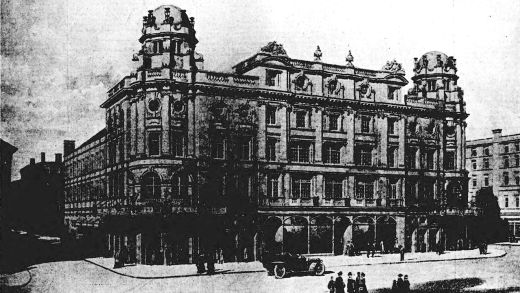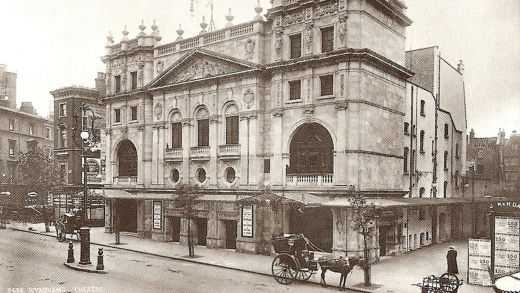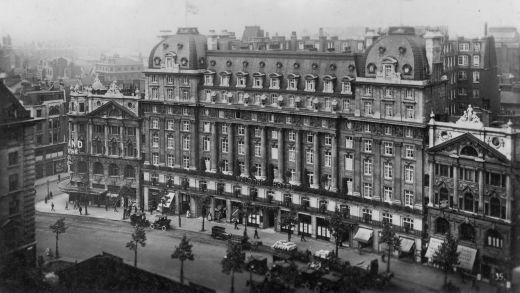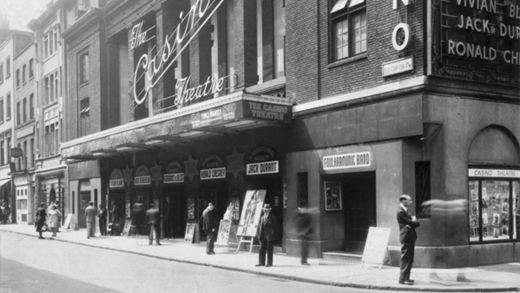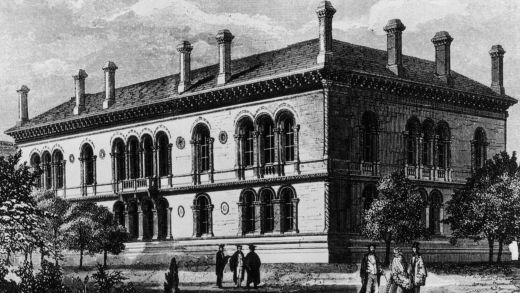Work
Herne Bay Central Bandstand
Locally listed
Levelling Up Fund (LUP) Application
Client
Canterbury City Council
The Central Bandstand, Herne Bay
CLTH have been working closely with Canterbury City Council to design interventions to the Central Bandstand an important, locally listed building on Herne Bay’s coastline. The project sits within Herne Bay’s Conservation Area and its regeneration aims to support the council’s funding application to the Department for Levelling Up.
The Central Bandstand is an iconic symbol of Herne Bay, an art deco landmark which is one of the first reinforced concrete structures in the UK. It was first conceived as the ‘The lifesaving rocket house’ in 1924, a U-shaped structure cantilevering out over the beach. In 1932 the southern section was added, completing the courtyard with art deco frontage facing on to the street.
The building originally allowed the tide to pass under the structure until the 1950s, but more recent coastal works have caused the beach to rise, and the sea to recede away from the bandstand. Although the basement of the building is sealed off, years of exposure to sea water has left the concrete structure damaged and in need of repair.
The Central Bandstand currently includes two restaurants, outer and inner public toilets, a stage area with open air public seating and a basement (formally an undercroft). The proposed design recognises the strength of the existing architecture and the sensitivities involved in trying to compete with new additions. It therefore focusses the majority of interventions around improvements to the user experience and the landscape, proposing a redesigned outdoor space in the courtyard area creating better seating for the restaurants as well a performance space for local music acts. These design alterations aim to increase visitor numbers through improving the sense of shelter and comfort, creating a community courtyard that can be used for public events and craft markets.
Raised planting beds with tall coastal friendly planting will create shadow and break up the wind whilst also adding visual interest throughout the year and fixed seating creates the opportunity to linger in the space in both winter and summer sheltered from the rain and sun.
Works will take place to repair the concrete frame at basement level, whilst the introduction of a new stepped revetment along the beach front will protect the building’s undercroft from further damage. The seating area provides a social detail that will offers a generous public gesture, allowing space to sit sheltered from the prevailing winds and retreat further inside the courtyard in worse weather. This design move will reinvent the way the building relates to the beach and also how the public use and move through the space.
Visuals © Darcstudio
