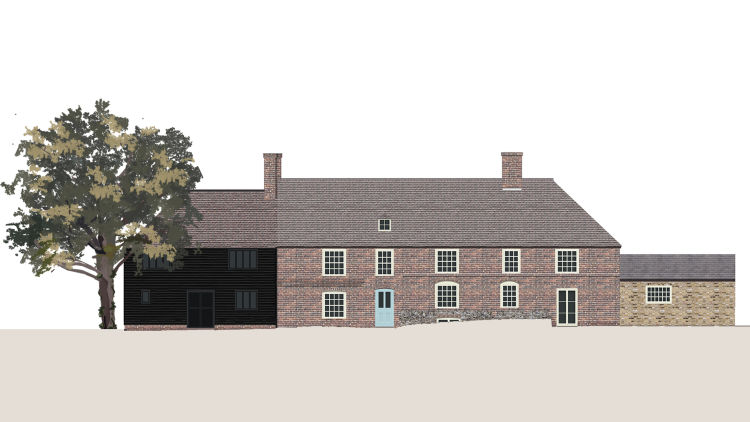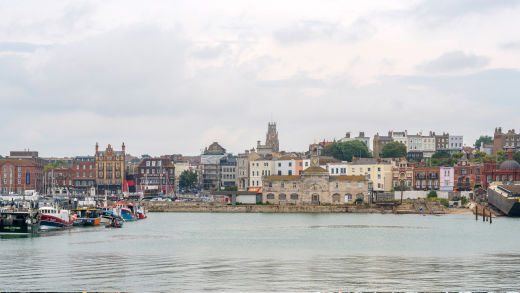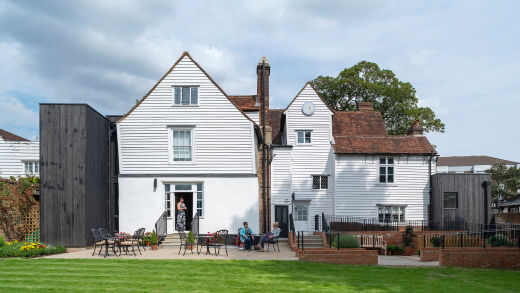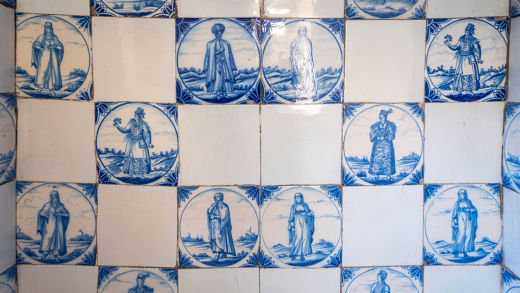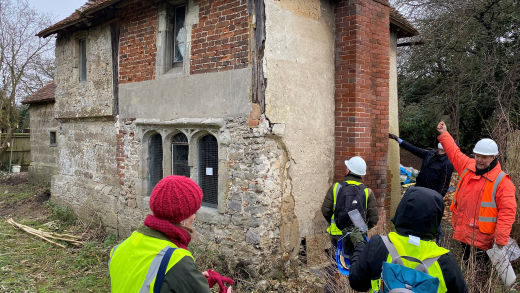Work
Wanstone Court
Grade II Listed Private Farmhouse
St Margarets at Cliffe, Kent
Client
Private Client
We are currently working with a private client to design a small residential extension to a Grade II listed Farmhouse in St Margarets at Cliffe, Kent for dependent relatives. We were inspired by Kent vernacular architecture which led us to our design featuring black timber weatherboard cladding and timber frame construction methods.
The timber frame will be sourced by the clients, who are specialist wood mongers, therefore reducing the embodied carbon of the project. The extension will follow the footings of a former outbuilding which collapsed as the result of neglect prior to the client purchasing the property.
It is an especially sensitive project due to its Grade II listing and location within an Area of Outstanding Natural Beauty and Heritage Coastline. The property dates to the Tudor Period and some of the original timber frame remains. During the Second World War, the house was occupied by the British military to station officers and guns targeting the channel. During this period the chalk cellar was reinforced with concrete. The clients purchased the property in disrepair and have since carried out sensitive repairs and modifications. It is likely that the structural cracks across the property were caused by vibrations from military machinery.
