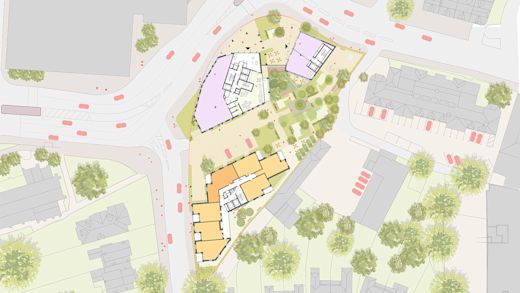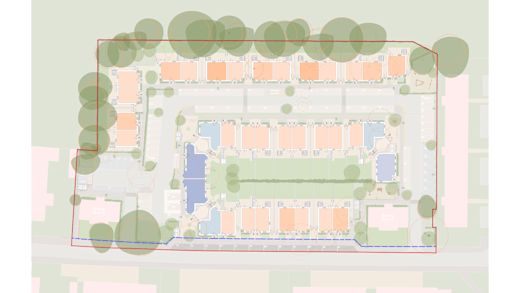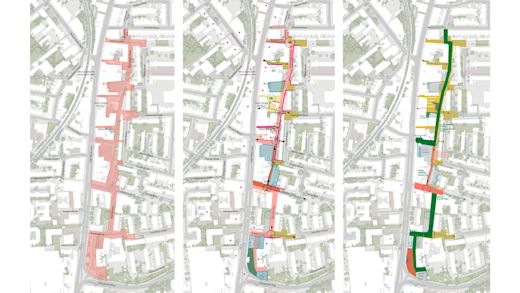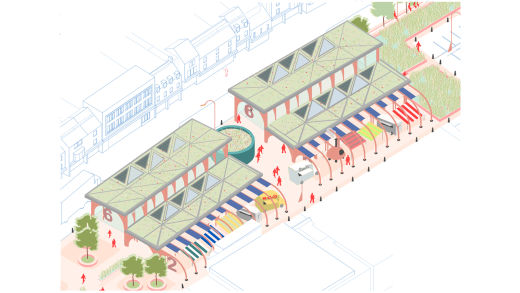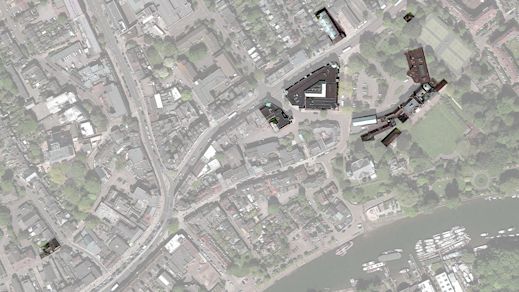Work
Staple's Corner Urban Farm and Liveable Space
Brent, London
Featured in
NLA Zero Carbon London Report
Download
The area around Staples Corner in north-west London, where the North Circular meets the M1 motorway, is a particularly Bollardian landscape of flyovers and industrial sheds. Straddling the main road, the cluster of sheds—many of them now redundant—blocks access to the Welsh Harp (or Brent) Reservoir from a large grid of interwar suburbs to the south. We were approached by the London Borough of Brent to produce a study into how the area could be redeveloped. As Strategic Industrial Land (SIL), the industrial base had to be retained, but their aim was to reinvigorate it in a more sustainable way, as well as introducing new housing and improved connections across the neighbourhood.
We began by looking at the economic activity that had historically taken place in the area. Much of this was food production, increasingly targeted towards the aviation industry at nearby Heathrow. In an attempt to decarbonise the site and reallocate it to green industry, we worked with The Ecoponics Group, experts in aquaponics, to look at how more environmentally friendly food growing businesses could be located here. As a result, our masterplan proposes an urban farm that could become the UK’s first major centre for hydroponic and aquaponic farming, our projections showing that potentially all of Brent’s residents could be fed each day with fresh vegetables grown within the borough. Hydroponics would colonise the site on a large scale, the buildings taking an industrial greenhouse aesthetic, accompanied by a centre for agricultural training.
The residential elements of the scheme take full advantage of the benefits offered by waterside living on the fringe of the reservoir, new bridge connections removing the focus from the busy roads that currently fragment the neighbourhood. Our design code suggests the residential blocks would be clad with brick to give a more domestic feel, and—in line with the scheme’s environmental ambition—have a crosslaminated timber structure. They would have passive environmental systems, sharing an energy recovery system with the greenhouses and aquaponics facilities.
The scheme shows how civic values—of wellness, sustainability, education and work—can be applied to urban development. It marks a shift away from automotive priority to a better pedestrian experience, with the restoration and improvement of public realm central to the masterplan.

