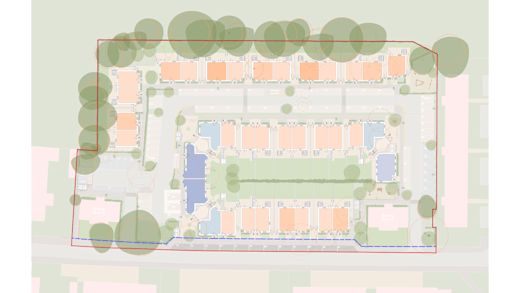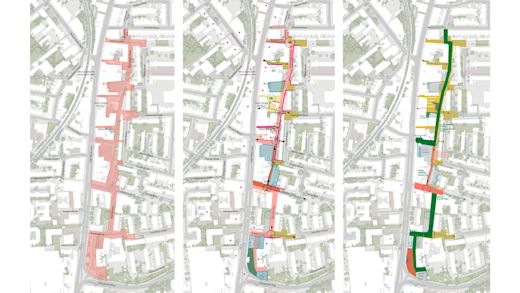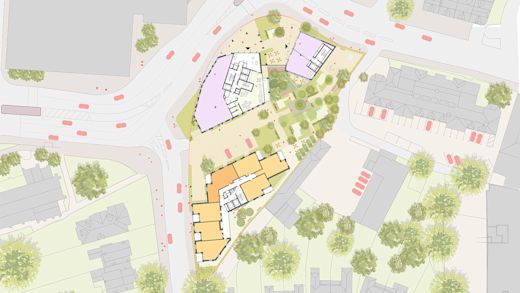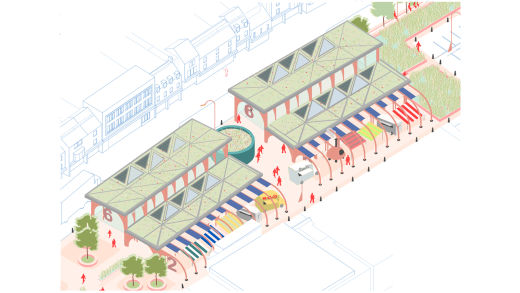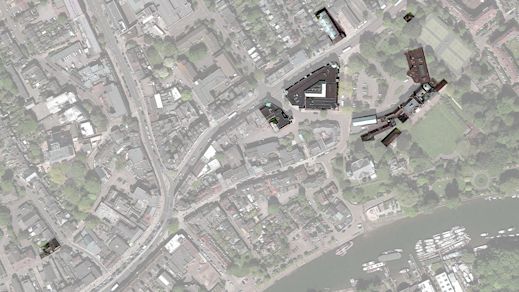Working with a long-standing local authority client, we developed strategic proposals for this large and unusual site in early 2020. The 16-hectare area is defined by its uncomfortably close proximity to an eight-lane highway and around 250 semi-detached or semi-terraced 1930s houses. Constructed from pre-fabricated concrete panels, much of the housing is now in a bad condition, sitting in various states of extension and dilapidation.
For the local authority, the neighbourhood had become something of a blind spot and so, with an ever-increasing need for social housing, they asked us to carry out a study into how it could be redeveloped.
Despite our hopes that pollution and noise from the busy road will lessen in the future as we adopt greener modes of transport, the central move in our proposal was to set the housing back so that it was cushioned from the traffic by a 30-40 metre-wide linear park. This ‘bio bund’ would act as a highway for walkers, cyclists and skateboarders, linking to a bridge over the North Circular into the Brent River Park.
The new park acts as a breathing wall for the housing. We arranged this in higher-density, courtyarded blocks which are more urban in character than the existing semis, and could potentially provide up to 2,000 new homes. They would climb in height from four to eight storeys in places, according to the immediate context, with the taller structures bordering the linear park and lower-rise blocks facing south. There is a varied mix of accommodation, from sheltered accommodation through to one- to five-bedroom apartments of varying tenures.
In the design coding we have prioritised amenity for the residents, arranging the blocks to bring as much light as possible into the apartments and the central courtyards. They also anticipate the likely scenario post-COVID in which more people will work from home, providing a more pleasant living and working environment with better connections to outside space, and also ensuring residents felt ownership of this space. Recognising that the ground plane needs to be active, the masterplan sets out areas for small shops and affordable workspaces, and we also looked at integrating a vertical school onto the back of one of the descending blocks.

