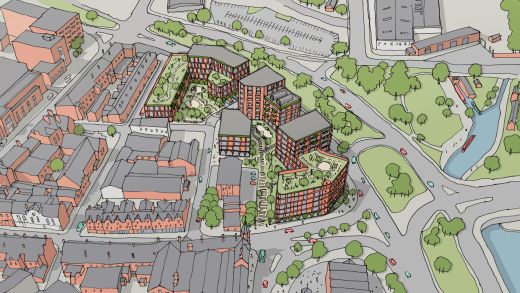Work
Derriford Care Centre
Plymouth
Client
University Hospitals Plymouth NHS Trust
Aviva
A new stand-alone care facility that forms part of the North West Quadrant site at
Derriford Hospital.
The new building will combine diagnostic, operating theatres, consulting and inpatient spaces into one building, meaning it can function in its own right while remaining part of the main hospital care setting. Organised over three levels and negotiating a steeply sloping site, the new building is set to offer a radical change in community healthcare provision for the area.
The site’s location and topography offers a broad set of opportunities to arrange ‘high tech’ and homely’ activities in accordance with their unique requirements - mature trees and beautiful views to the south offer a connection to nature, and a sloping site offers the opportunity to have level access at more than one level.
The Y-shaped plan creates efficient clinical pathways and adjacencies, with clear legibility and orientation from a central welcome lounge. The form also maximises opportunities for natural light and ventilation, with inset respite gardens. The sloping site is utilised to deliver public realm, retail, food and beverage at a ‘Care Square’ plaza level, without impacting on the privacy of the healthcare spaces.
Improving staff and patient experience was a key focus in the design, ensuring sight lines to all beds from nursing stations, natural light and pleasant environments in consultation rooms and views to the tree-lined site from surgery areas while ensuring privacy.








