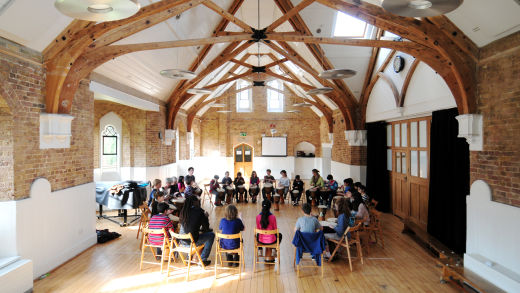Work
Argyle Primary STEAM
Camden, London
Client
London Borough of Camden
Located within the Bloomsbury Conservation Area, this was a transformation of an Edwardian Annex that previously housed a disused school caretaker’s dwelling into new STEAM classroom and Family Learning Centre.
Several proposals were designed, each creatively utilising and adapting the existing spaces and structure to complement the historic environment, whilst providing a
contemporary, flexible internal space.
Carefully considered detail design was employed to sensitively integrate the character of the building fabric with the proposed internal spaces, furniture, fixtures and equipment and
mechanical and electrical fittings.
Phased internal demolition was carried out at first floor level to avoid the need for an additional external supporting structure, whilst new roof supporting structure was introduced.
Existing ill-fitting windows were completely overhauled, rainwater goods were replaced throughout, floors were strengthened and building services completely renewed. A new accessible WC was installed and careful detailing of a combination of low-cost standard and
quality bespoke stainless-steel fittings has enabled the creation of a flexible first floor space for STEAM learning. New gates, doors, access system and ramp make the ground floor Learning Centre fully accessible and Planning Permission was achieved for a lift extension which can be built as and when funds are available, making the facility fully accessible. Unforeseen works to the existing fabric were uncovered during demolition and were dealt with effectively in a timely manner.

