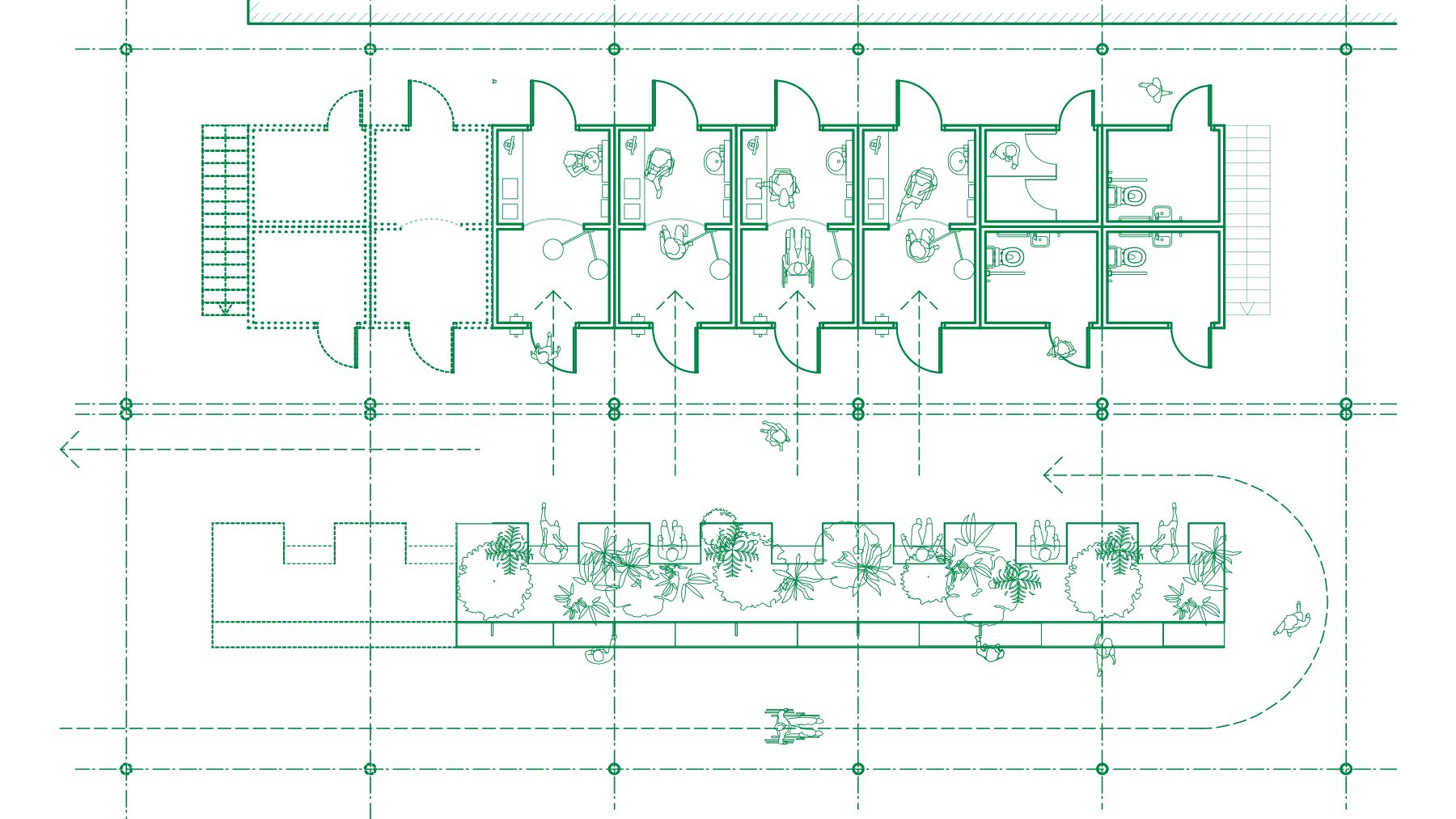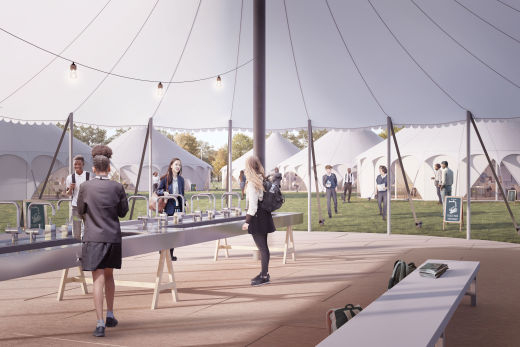Our new pop-up triage proposal gates the public through to health centres, prior to consultation with a GP/clinician.
For the protection of healthcare professionals and the public from COVID-19 infection, a separated triage process including some basic virus symptom testing may become the ‘new normal’ for patients to access healthcare facilities. Most GP and Primary Care centres are not designed for easy implementation of this type of process, more usually seen in Acute care settings. Our proposal utilises outdoor space, such as car parks to add a ‘gateway’ separated triage/testing facility to existing health centres, much like an airport security process prior to taking a flight.
Generous segregated one-way circulation, socially distanced waiting areas using screened natural planting and plentiful hand washing provision are all key in creating a safe, pleasant and hygienic process for patients and staff. Modular triage kiosks are designed to fit in a parking space, housed in a timber vaulted structure providing shelter, natural light and ventilation.
The proposal is modular and scalable to easily suit the level of provision required by each health facility. The system is designed for flexibility, enabling future use as a separated facility for higher risk patients, with triage kiosks used as remote consultation spaces.
Curl la Tourelle Head Architecture are able to offer services that can fulfil each health centre’s needs through masterplanning, layout of spaces and service co-ordination and have produced a flyer for healthcare sector leaders and CCGs.




