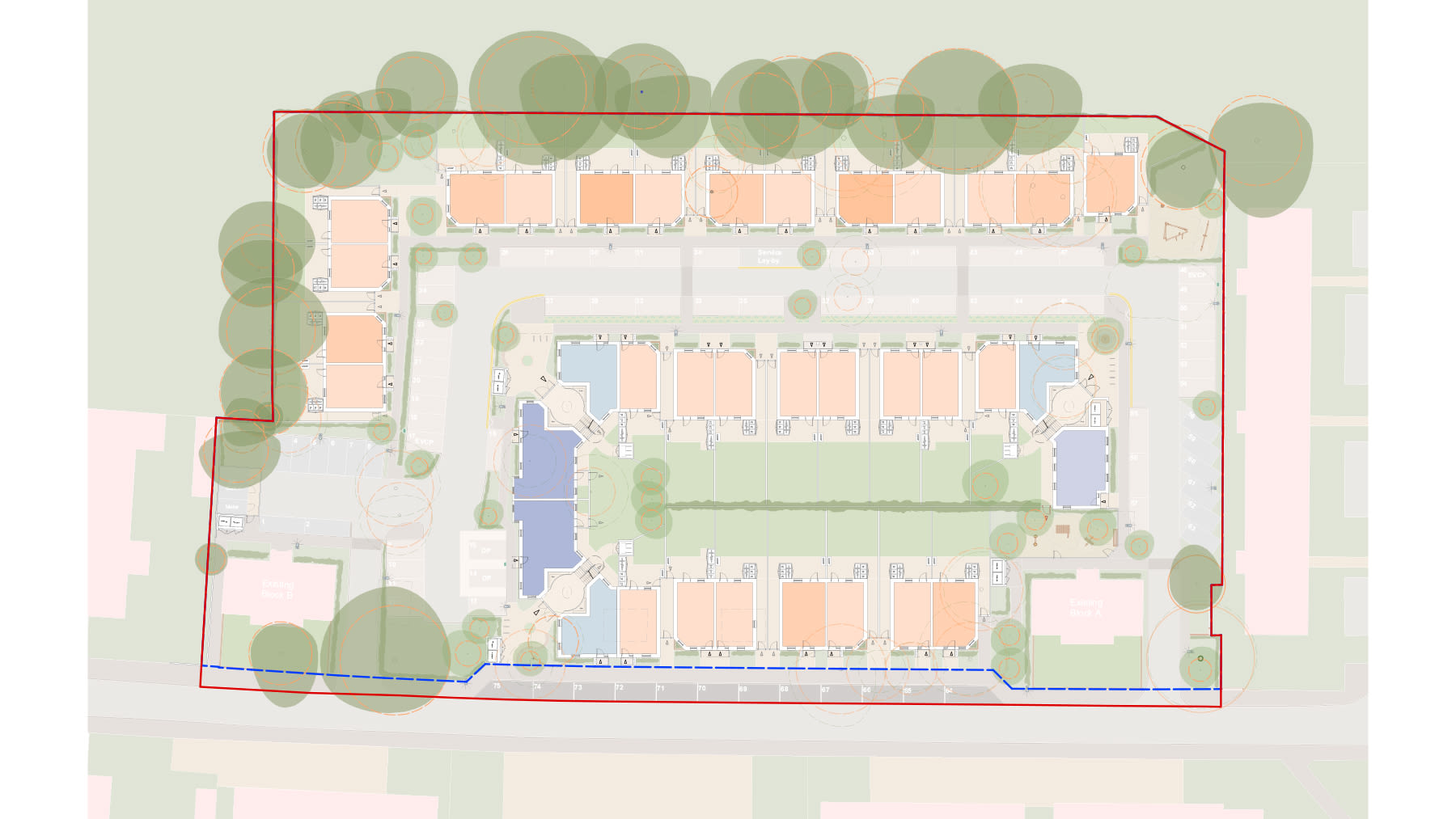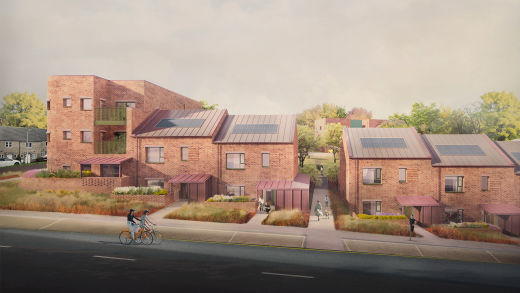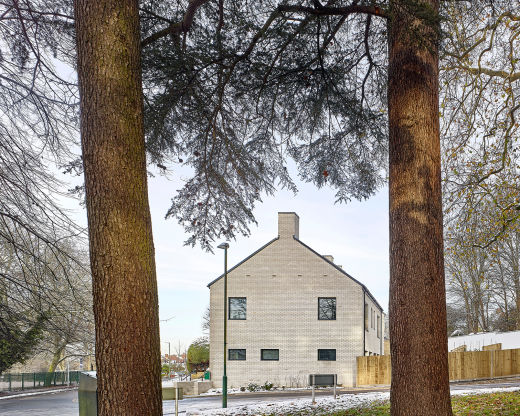Work
Teviot Avenue
Social Housing
Essex
Client
Thurrock Council
We are currently working with Thurrock Council to deliver 48 new homes on Teviot Avenue, in South Ockendon, Essex. The scheme provides a mixture of housing and apartments, responding to local requirements. Ranging from 1-bedroom, 2-person flats all the way through to 4-bedroom, 6-person homes, creating a mixture of tenants towards a thriving community. The homes will be spacious and offer a careful balance between private and communal spaces, whilst providing value for money.
Our design principles were informed by the residential vernacular and our guiding sustainable values. Our response features socially active corners, views into sun-filled south facing gardens and neighbouring woodlands. The design is inherently sociable with sheltered porches and communal corners for socialising and play.
As part of our sustainability strategy, we will work closely with the design team as the design develops to integrate improved biodiversity, sustainable drainage, air source heat pumps and using passive heating, ventilation, and cooling strategies such as large windows and shading on south facing facades. Rewilding the courtyard to increase biodiversity around the new homes to create healthy, joyful, and sociable external spaces.


