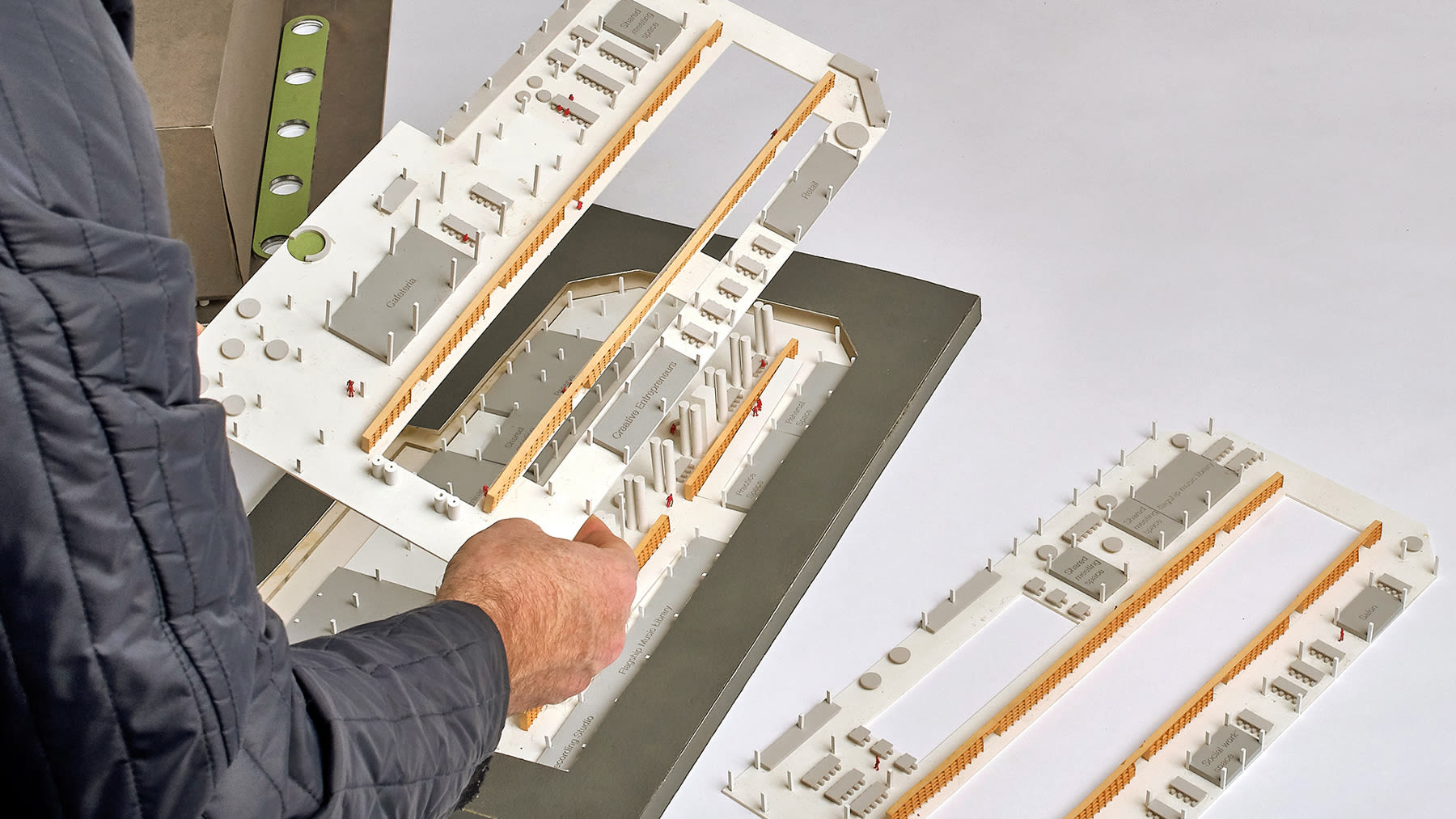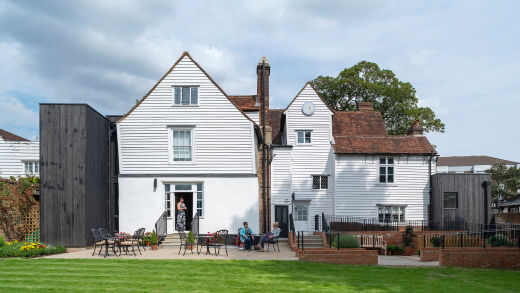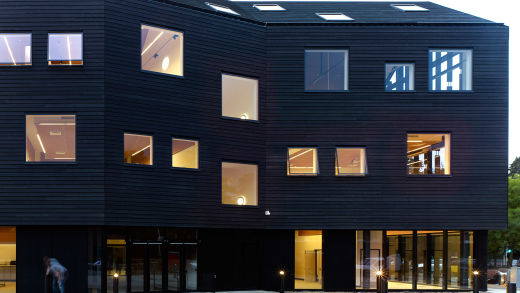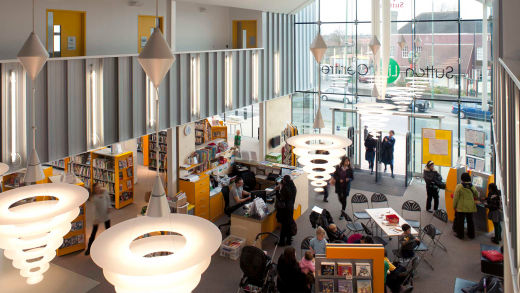Work
Barbican Library
City of London, London
Client
Barbican Arts Centre
Our proposal for a new world-class library in the Grade II Listed Barbican Estate introduces natural light and flexible workspaces to enhance its stunning centrepiece: two triple-height bookcases that face each other across the central hall.
Two levels of concrete have been removed to create a dramatic central concourse that gives visitors impressive views of the libraries’ treasures and the building’s pick-hammered columns, while natural light draws the reader away from the central stacks towards the layers of reading rooms and collaborative work areas that sit at the edges of each floor.
We took this opportunity to improve upon the existing design: creating an exciting and welcoming new entrance; extending the library and introducing concealed North facing roof lights within existing flower beds; and opening up sight lines for the readers onto the trees of Golden Lane. It is comparable to significant public spaces within the Arts Centre complex, and inspired by the blurring of picturesque and formal in Chamberlain Powell & Bonn’s public spaces.
New Terracotta bookcases and existing double stacked pick-hammered columns will create a warm but impressive space. Each of the merged libraries will have its own designated shelf space. Triple height bookshelves occupy the heart of the building, freeing up the perimeter of the gallery floors to allow natural light to penetrate and create a soothing reading space.




